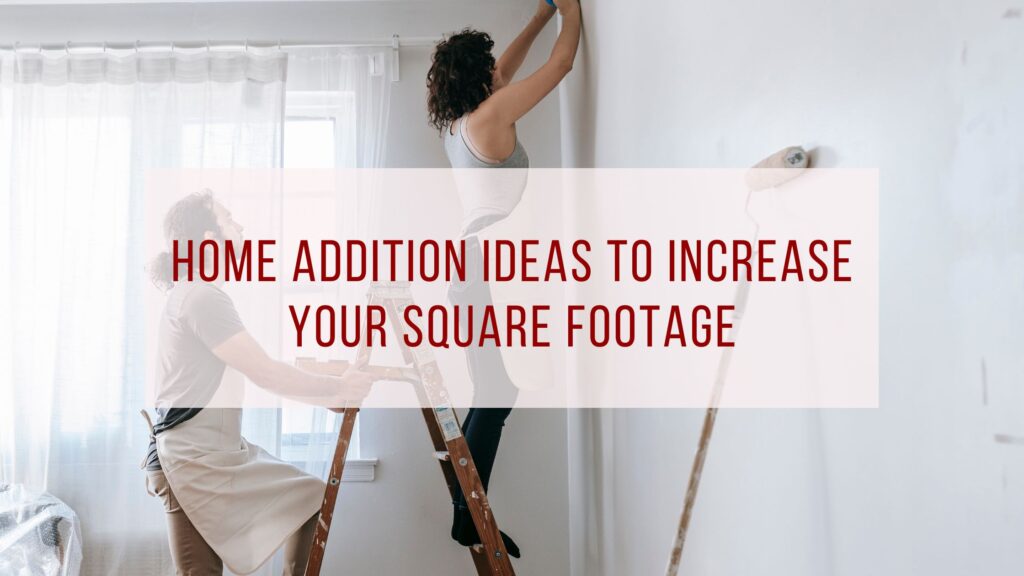Home Addition Ideas to Increase Your Square Footage
Many homeowners don’t realize how many opportunities there are throughout their homes to add space. Just because you’re tight on space, doesn’t necessarily mean you need to move! There’s a lot you can do with the home you’re currently in. Not to mention, it’s an intense market to buy a home at the moment. Make the most of the home you have and use these renovation ideas to give yourself a bit more space.
Enclosed Porch
Many of our Pensacola homes have big, beautiful porches. However, they’re not always the most practical depending on the time of year. Keep your porch, but make it better by enclosing the sides with screens or walls with windows. A screened in porch will allow you to enjoy a cool breeze, but keep out unwanted pests and mosquitoes. This allows your porch to be much more usable throughout the summer. If you’d like to use your porch year round, consider closing it in entirely! You can use big windows in order to keep the porch feel and views. This provides you with a fantastic sunroom which you can use no matter the weather.
Converted Garage
Converting your garage into living space is certainly a trade-off situation. While you gain in living area, you do lose some space for your cars, storage, yard tools, etc. However, the garage is the perfect place to add a good amount of livable square footage to your home. Depending on the size of your garage, you can create an entire standalone unit, or simply add some extra living space for your family. You can even transform your garage into unique spaces, such as an art studio, craft room, mud room, office, or hangout space.
Over The Garage
Hesitant to get rid of your garage? We understand. If you enjoy having a place for your cars and additional storage, but still need the extra living space, you can always build over the garage! This is a great option to add space without losing any of your yard due to expanding or your current garage space. This addition can even improve your home’s curb appeal. Before you get to building, be sure you get a hold of the proper permits and follow all codes.
In-Law Suite
In-law suites are all about being connected, but separate. These additions have a living space, bathroom, and kitchen area, while still being attached to your home. An in-law suite is perfect for anyone from grandparents to young adults just starting off. The biggest decision to make for an in-law suite is picking where to build it. Our previously mentioned garage conversions can be a good choice if you have enough space. Otherwise, your basement or attic can be good options for this suite. You can even have a separate guest home built on your property for this addition. Discuss your options with a builder to see what the best fit is for you!
Helpful Tip
As you begin your home renovations, consider using a ductless mini-split system to cool and heat your new space. These mini-split systems are a much more affordable option than extending your current central air system. Additionally, your new space will have custom comfort. You can adjust the temperature without affecting the other rooms in your home. Mini-splits can cool, heat, and are even great at removing humidity.
Contact Us
If you’re interested in learning more about our mini-split systems, please contact us. Our professional staff can answer any questions you might have, and make recommendations as to which system setup will work best for your home or business.
You may call us at 850-857-4700 or email us at [email protected]. Be sure to follow us on Facebook and Instagram! home addition ideas home addition ideas home addition ideas home addition ideas

